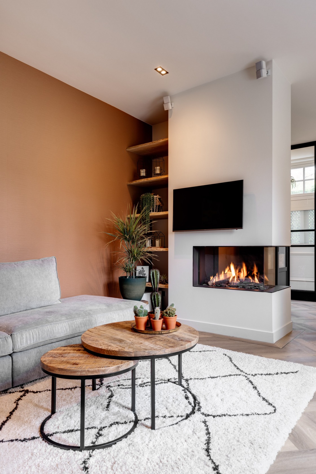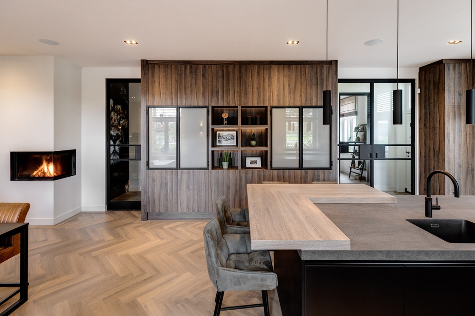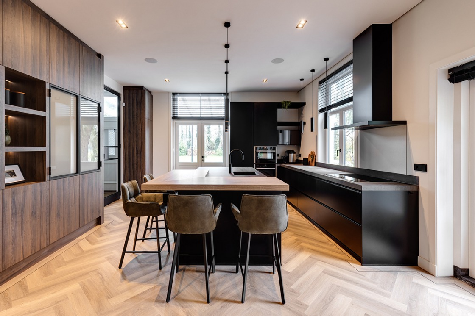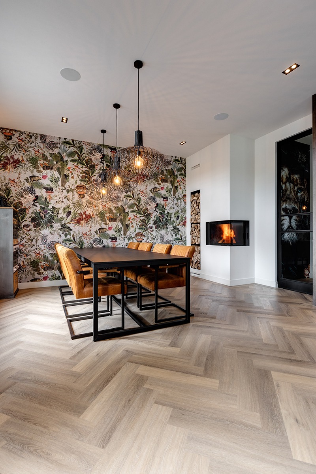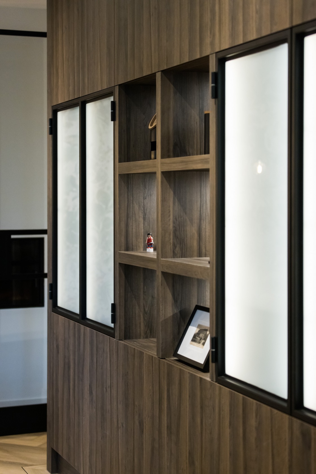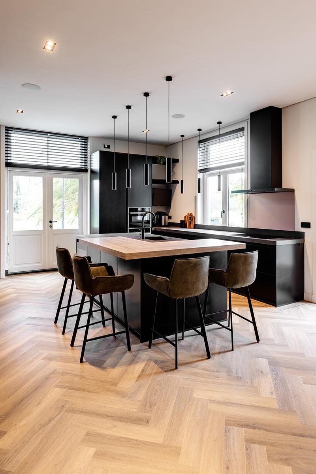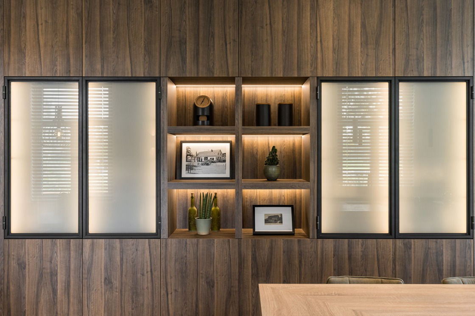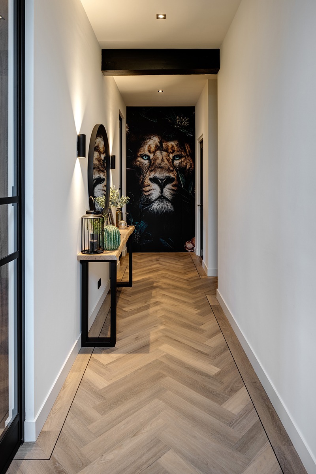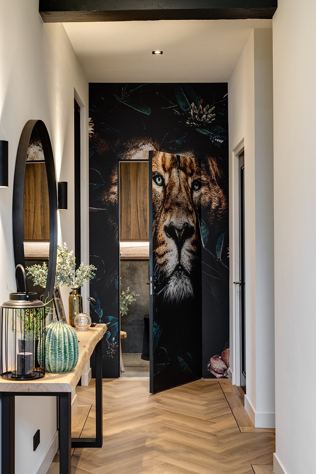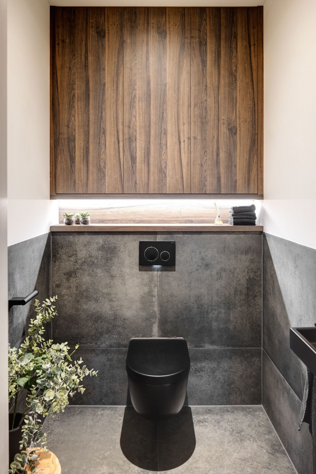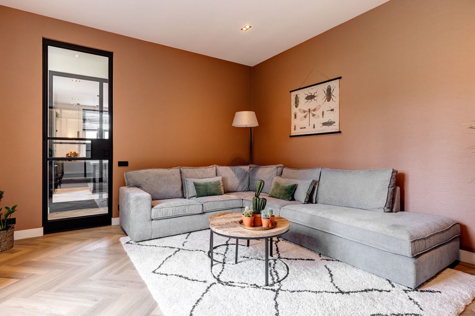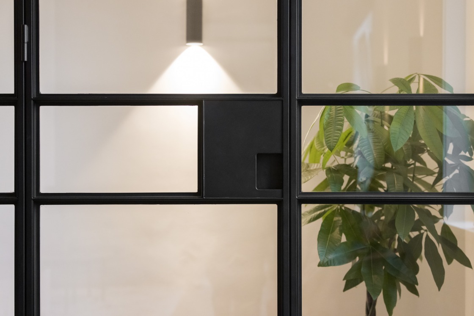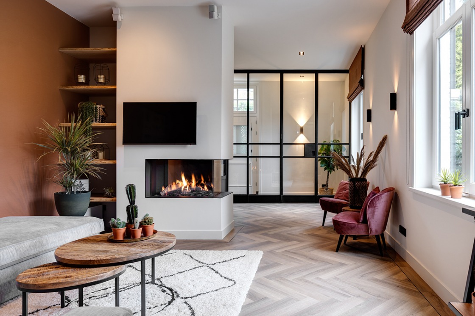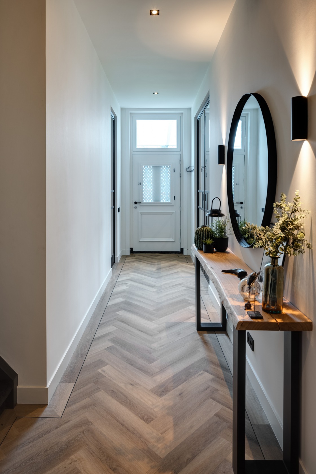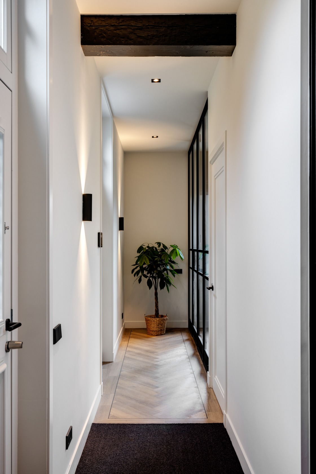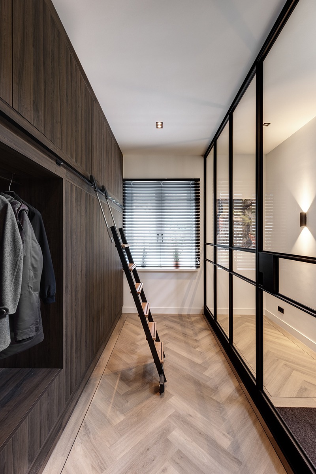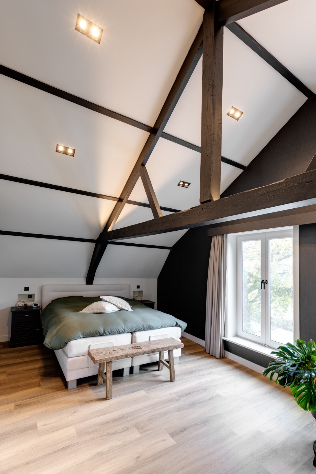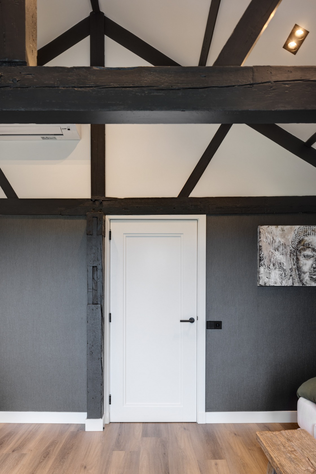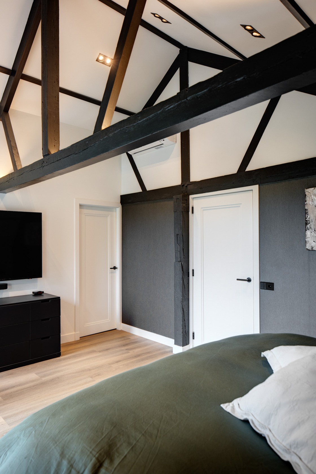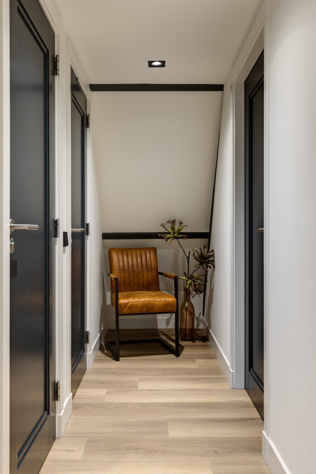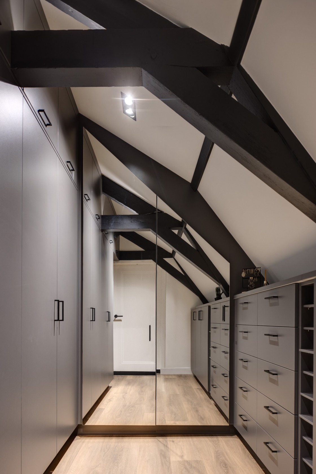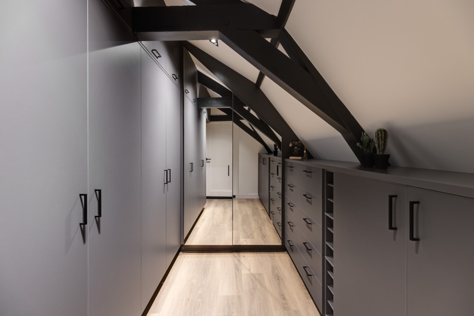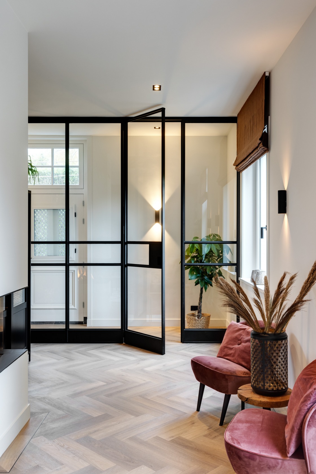
Country House Heemstede
This Country House in Heemstede was marked as a historical monument, which turned out to be a challenging design process with restrictions for the renovation. We were able to integrate the two authentic locations for the two fireplaces. One in the middle of the living room and one in the corner of the spacious open plan kitchen plan with dining. The total floorplan stayed intact; we just added a glass hallway on the front of the house. The glass wall and large doors gives the living room a spacious feeling and shows the large wardrobe on the other side. On the first floor, four bedrooms and two bathrooms where realized. We opened up the old ceiling to show the beams. A walk-in wardrobe and adjoining bathroom where integrated in the master bedroom. The base of the interior got a contemporary look that harmonizes with the authenticity of the house and still leaves enough room for adding changing to add rotating trendy items like the wallpaper toilet door and furniture.
